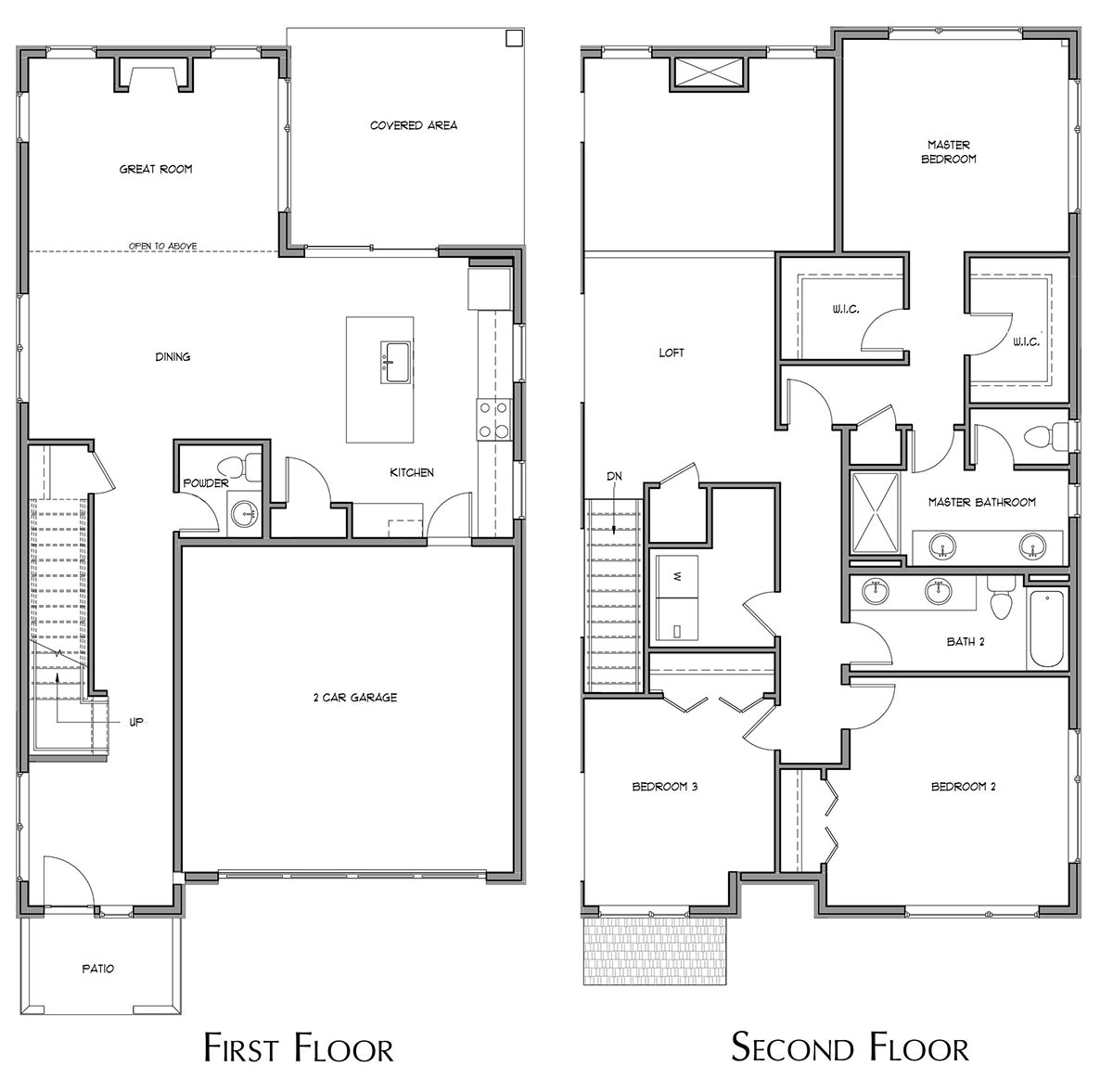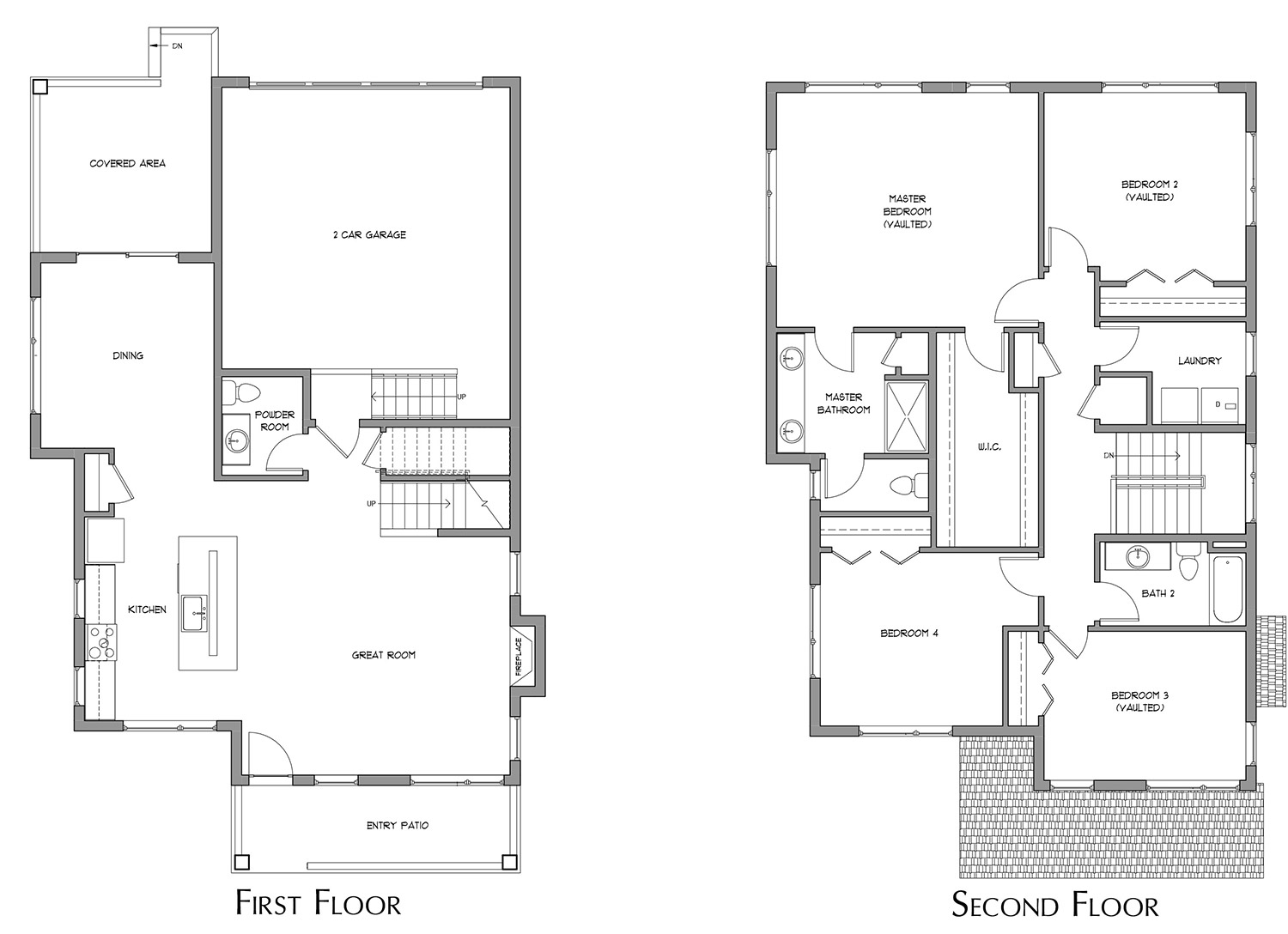Capriccio Homes Floor Plans
*All plan square footages are approximate and should be verified independently by the buyer. In BDR’s continuing effort to improve our homes, we reserve the right to modify or change plans, specifications and features without notice.

