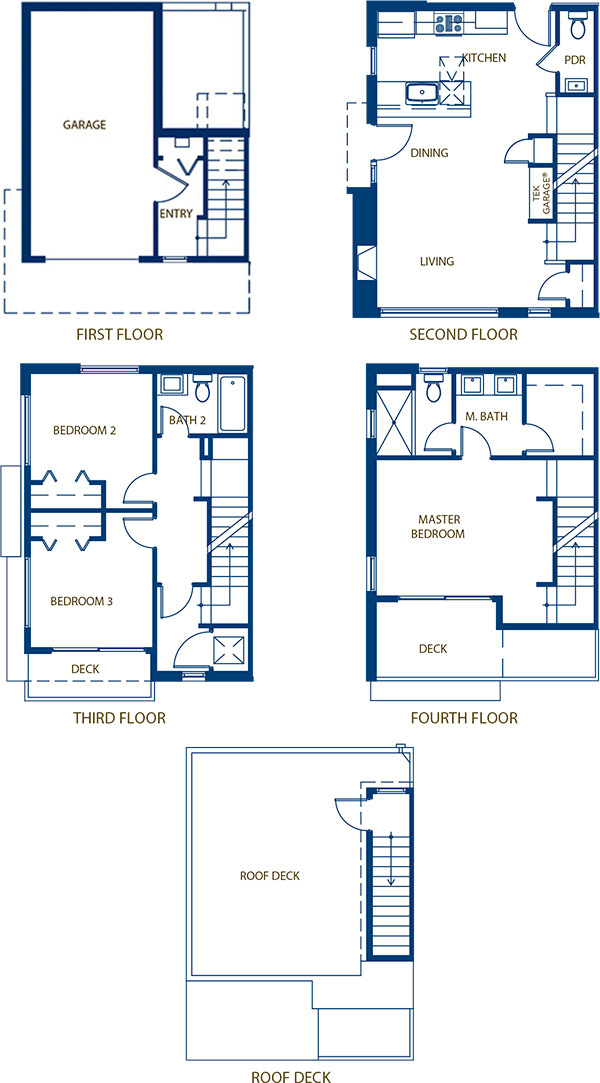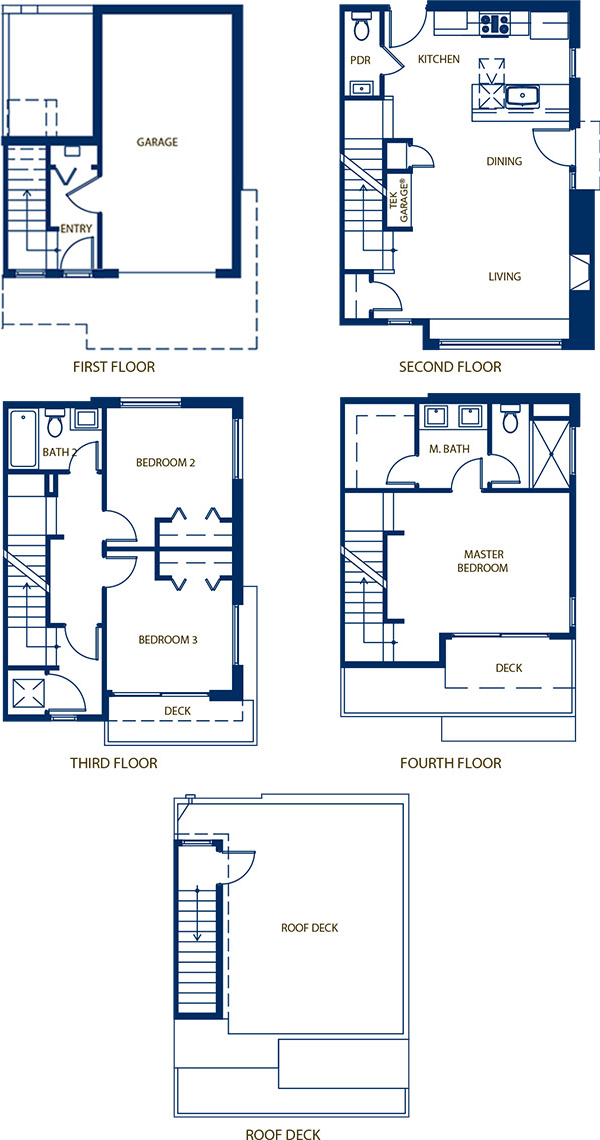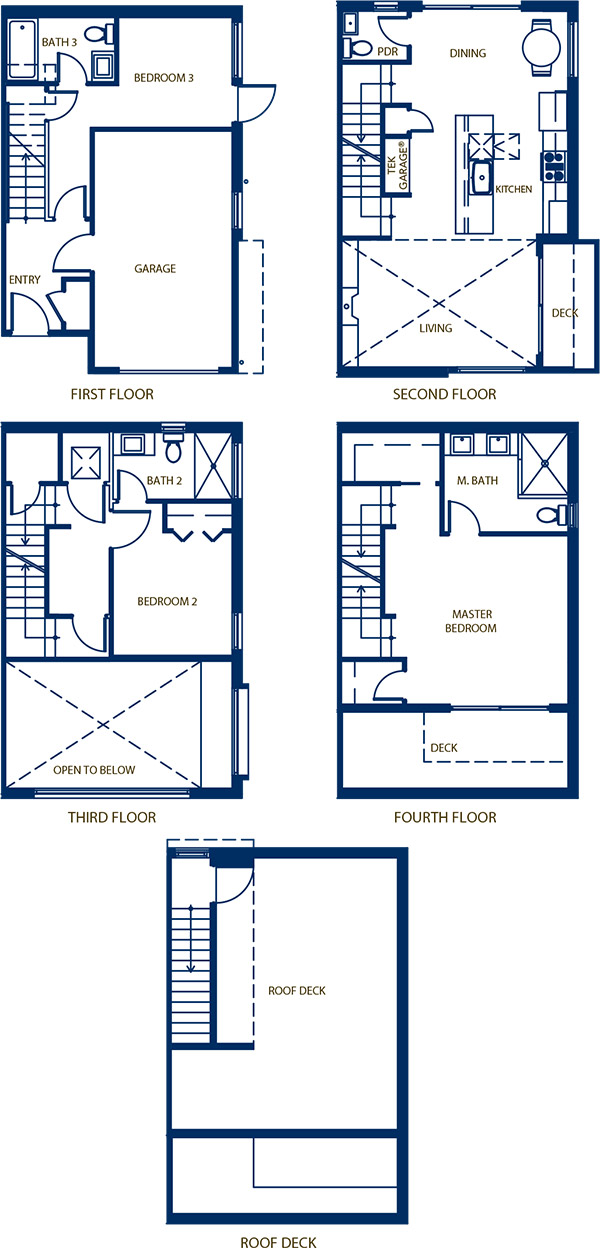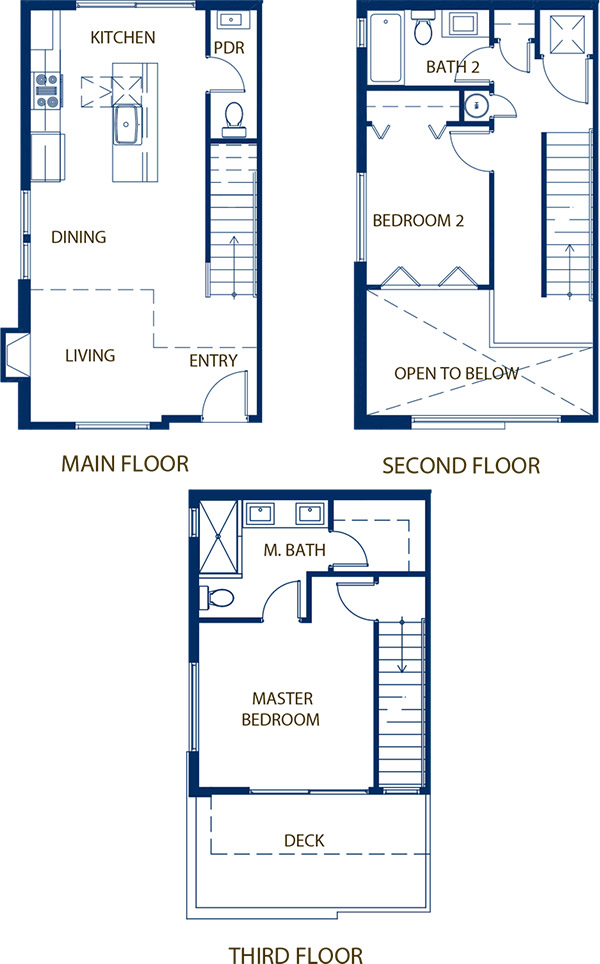Fremont Townhomes Floor Plans
3608A
1281 sq. ft., 3 bedroom, 2.25 bath, outdoor living decks, roof deck, garage.

3608B
1297 sq. ft., 3 bedroom, 2.25 bath, outdoor living decks, roof deck, garage.

3610A
1656 sq. ft., 3 bedroom, 3 bath, outdoor living decks, roof deck, garage.

3610B
1230 sq. ft., 2 bedroom, 2.25 bath, outdoor living deck.

All plan square footages are approximate and in BDR’s continuing effort to improve our homes, we reserve the right to modify or change plans, specifications and features without notice.